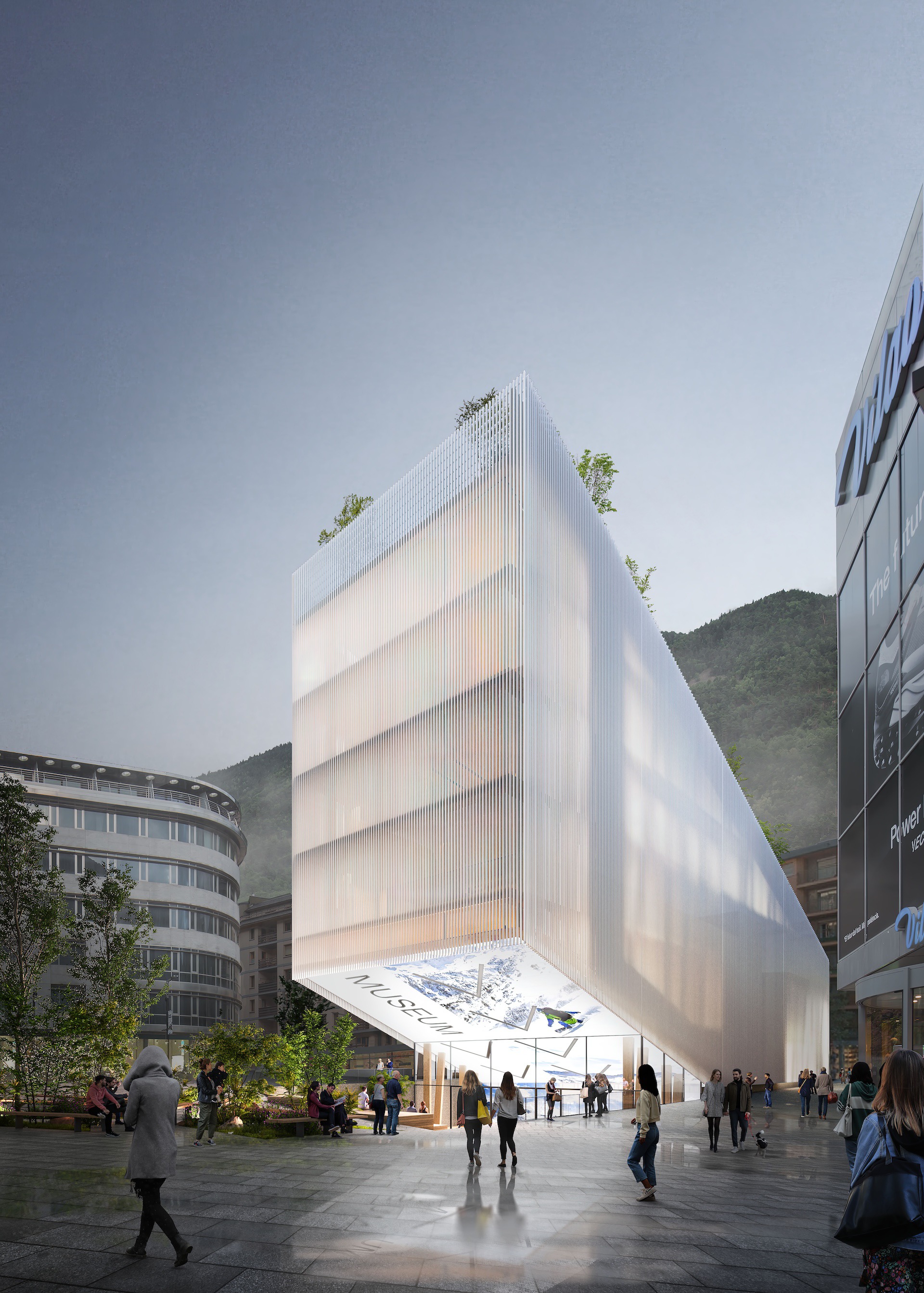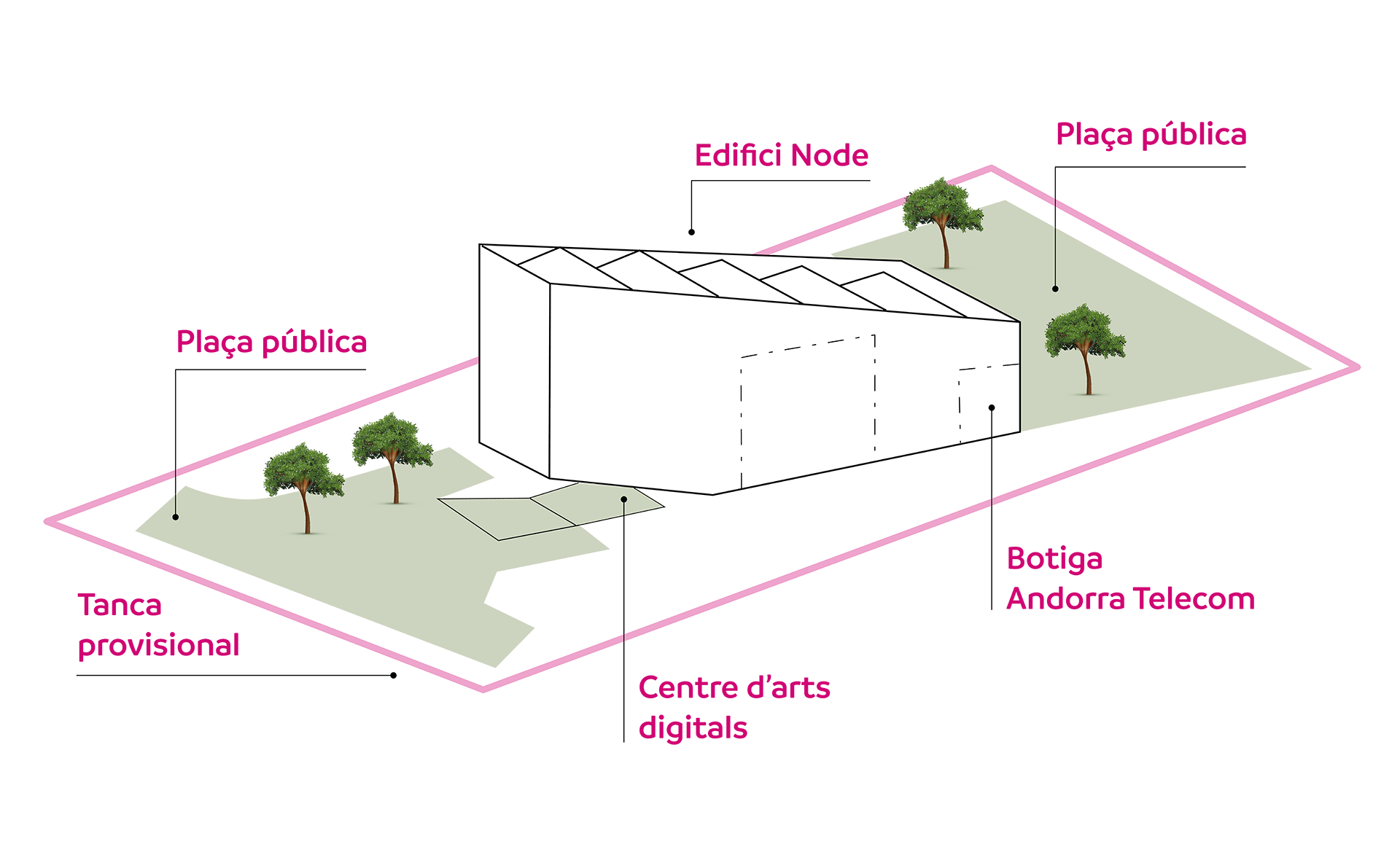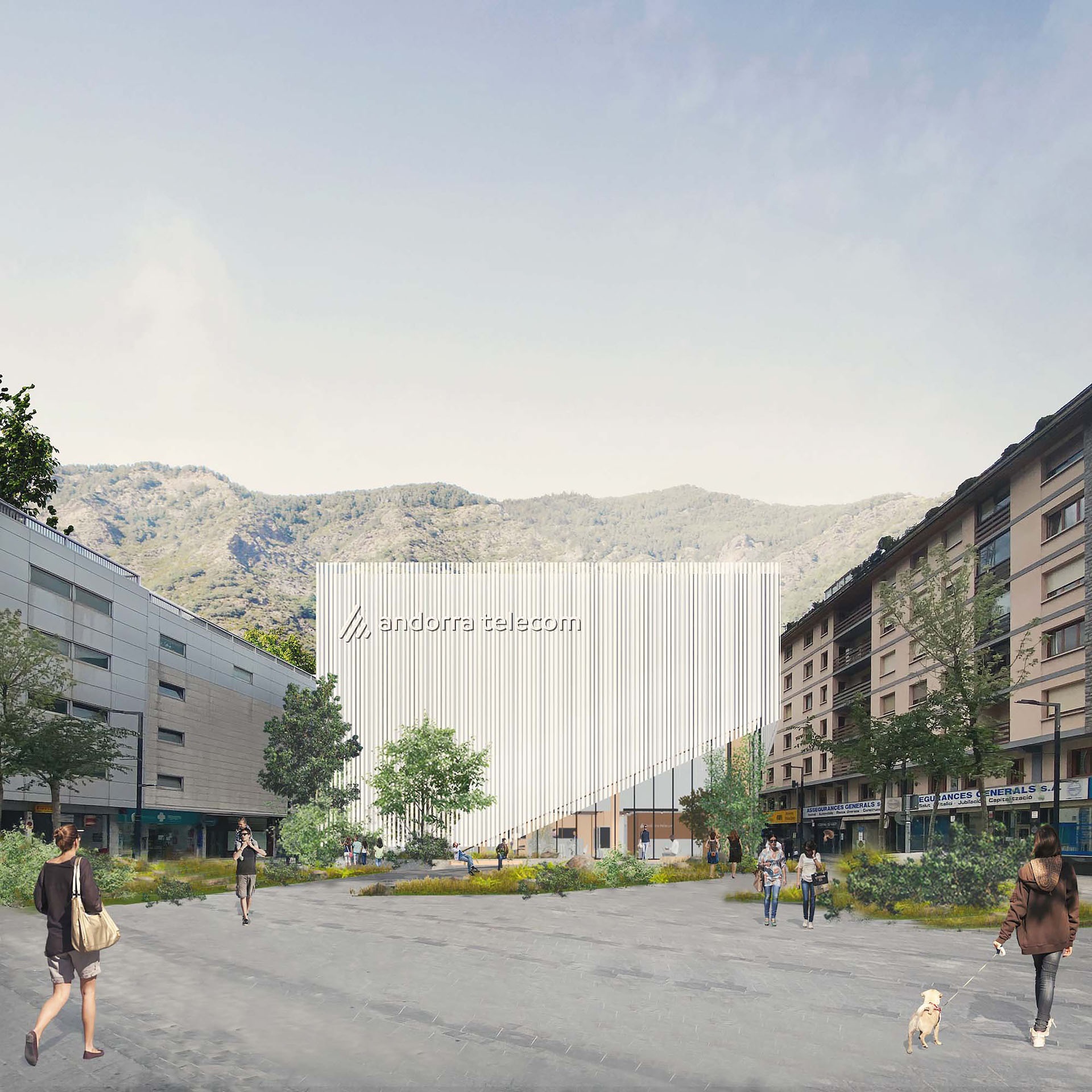
The Project
The Node Project is remarkable for its sustainable integration in the urban space, preserving the existing public squares and facilitating the flow of pedestrians between the shopping districts of Avinguda Meritxell and Prada Ramon. The idea is to take care of the public space, which is why its development potential has been reduced as much as possible, transferring the space to public use.

Public space, a commitment to the public.
Andorra Telecom reaffirms its commitment to the general public by ceding almost 50% of the plot's surface to public spaces. This initiative includes an over 1,000 m2 square facing Avinguda Meritxell, a public space of over 1,850 m2 along Sant. Salvador street, and some innovative 500 m2 landscaped roof garden terraces, equivalent to the space occupied by the new construction on the ground floor.

The project allocates nearly a third of the interior of the Node building to the public and other institutions, including more than 2,000 m2 for a cultural space accessible from Avinguda Meritxell.
Commitment to sustainability and energy efficiency.
The Node building will use bioclimatic strategies to achieve excellent energy efficiency. With the use of low environmental impact materials and wood as a distinctive element, the project promotes sustainable architecture in every detail.
Moreover, the building will be the first in Andorra built designed according to the European Level(s) methodology to improve sustainability and environmental performance.
Development and benefits for the community.
The Node project, designed by the architecture firm Orteu Riba Arquitectes, will not only improve the in-person service areas for its more than 100,000 customers and visitors annually, but will also be a focal point for the economic and pedestrian flow in the city centre of the country’s capital.
Andorra Telecom, before starting the works, adopted the BIM methodology (Building Information Modelling) to minimise impacts and optimise resources throughout the construction process.
The project has had from the beginning the close collaboration and participation of the municipal government, the Comú d’Andorra la Vella, and also the area’s residents, who were part of the panel responsible for selecting the winning project. The collaboration between with Andorra Telecom and the Comú continues in order to ensure the best implementation of the construction works of the Node Building in the centre of Andorra la Vella, with maximum collaboration and constant coordination between the two parties, in order to cause the least possible inconvenience during the works. Contract will be maintained with all of them, and with the general public, who will be kept informed of the project's progress.
Andorra Telecom reiterates its commitment to the community, creating a modern, sustainable and inclusive space which will contribute to the growth and well-being of Andorran society.
Sustainability
Wooden structure
Given the technical and economic impact represented by the structure of a building such as the one proposed, the intention is to erect a structure that offers ease of assembly, suitability for offering large sources of light and one that complies with the desired sustainability criteria. Although the underground structure is made with reinforced concrete walls and slabs that form a waterproof foundation, the team at Orteu Riba Arquitectes opted to make the above-ground structure of the building with laminated wood executed with raw materials from sustainable forest management. The wooden structural elements are supported over the concrete elements from the building’s ground floor.
Wooden structures have several benefits in construction and for this reason, there has been a recent surge in the number of buildings being designed using this solution. The total execution time with structures carried out with these procedures is significantly lower compared with conventional systems and its mechanical properties make it the suitable material for buildings with large structural spans. These benefits are enhanced by the properties of wood itself as a natural material. Wood is the only strictly renewable structural material that we can farm nearly limitlessly and whose energy costs and net environmental impacts are much lower than those of concrete or steel, especially when the complete life cycle is analysed.
The proposal of the Node building prioritises the use of wood as the main structural and cladding material. Here we have a key material for any construction that stands out as ecologically-friendly, given its minimal ecological footprint, since it involves a highly-reduced energy consumption and CO2 emissions throughout its life cycle: production, transformation, transport, construction, reuse and recycling. To be considered ecological, all the wood that is used must bear the FSC or PEFC seal, and wood of local origin must always be prioritised.
From a technical perspective, wood is structurally a very effective material. It has a good resistance in terms of compression, to form pillars and walls, and traction, to make beams and ceilings. Thermally, wood has a thermal resistance approximately 6 times greater than conventional structures.
The wooden interior spaces also provide greater acoustic comfort, as it is a low-density material that absorbs sound waves, and is tactile, being a warm and pleasant material to the touch.
Node will be the first building in Andorra built following the European Level(s) methodology to improve sustainability and environmental performance in all phases, from conception to subsequent operation.
The building is environmentally friendly, both in its technical use of wood to take one step towards the decarbonisation of construction and also in other effective contributions towards sustainability. It is for this reason that the Level(s) methodology has been used in the project definition phase.
Level(s) is a framework for assessing the sustainability of buildings developed by the European Commission. This framework provides a series of indicators and tools to measure and improve the environmental performance of buildings throughout their entire life cycle.
The main objective of Level(s) is to promote more sustainable buildings by addressing different key aspects such as energy efficiency, resource use, occupant health and comfort, adaptability and resilience to climate change, others.
By working according to the Level(s) methodology, designers, developers and building managers commit to integrating sustainability principles at all stages of the process, from the selection of building materials and technologies to the implementation of operation and maintenance practices that reduce environmental impact and promote a healthy environment for its occupants.
In short, working according to the Level(s) methodology involves adopting a holistic approach to sustainability in construction, which seeks to optimise the environmental, economic and social performance of the buildings throughout their service life. This means not only meeting minimum energy efficiency standards, but also considering aspects such as indoor air quality, waste management, carbon footprint and resilience to the challenges of climate change.
3.BIM Methodology
The BIM methodology (Building Information Modelling) will be followed to minimise impacts and optimise resources throughout the construction process.
BIM (Building Information Modelling) is a collaborative work methodology that enables the creation and management of detailed digital information about a building or infrastructure throughout its entire life cycle, from conception to dismantling. Instead of using 2D drawings, BIM uses intelligent three-dimensional models which contain detailed information about each element of the project, such as materials, dimensions, costs, and technical and functional characteristics.
The main objective of BIM is to improve efficiency and quality in the design, construction and management process of buildings, thus facilitating the communication and collaboration between all the project’s stakeholders (architects, engineers, builders, facility managers, etc.) .
By working with the BIM methodology, project teams can anticipate and resolve possible design issues, streamline the planning and coordination of tasks, simulate different scenarios and evaluate the building's performance in terms of sustainability and energy efficiency.
